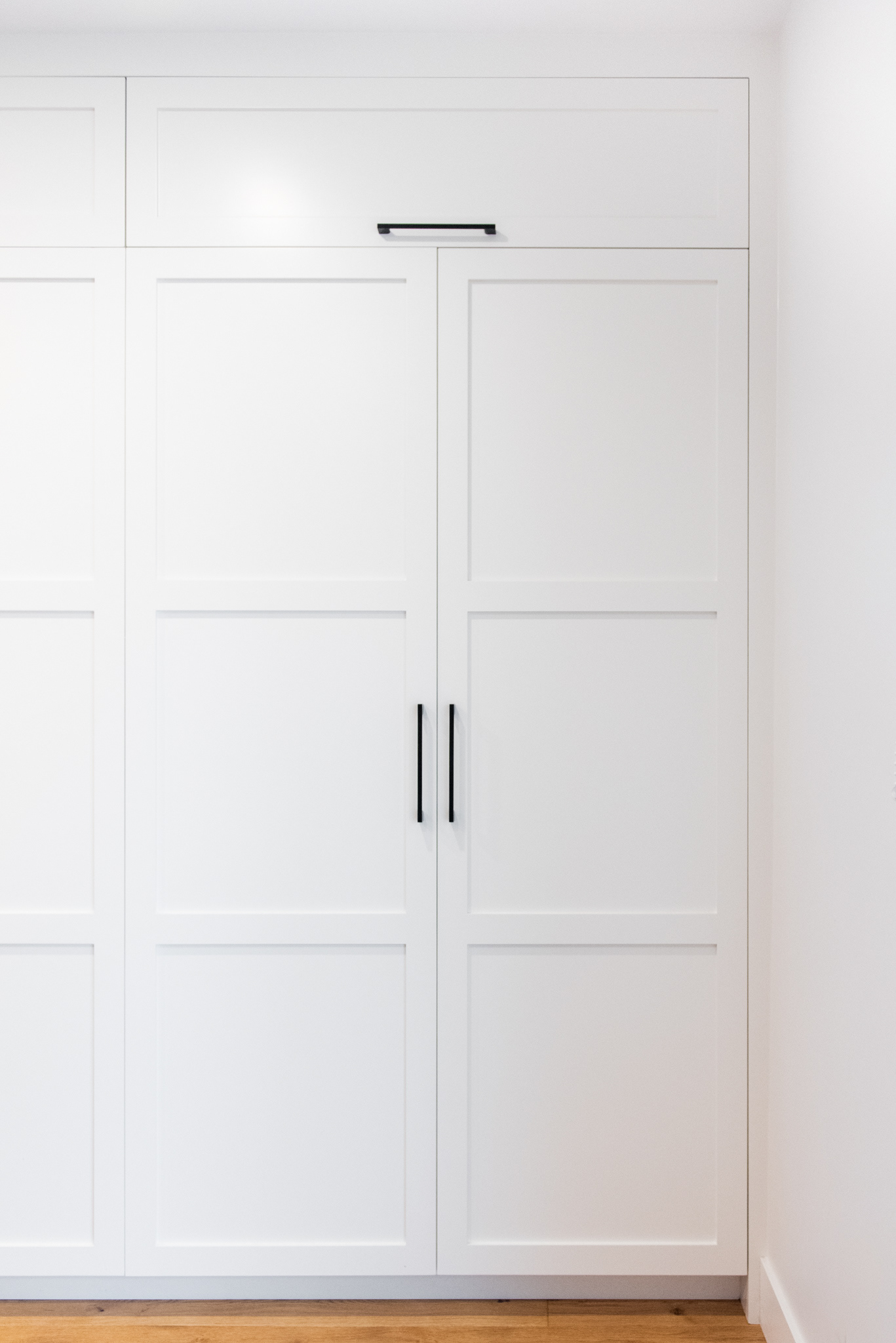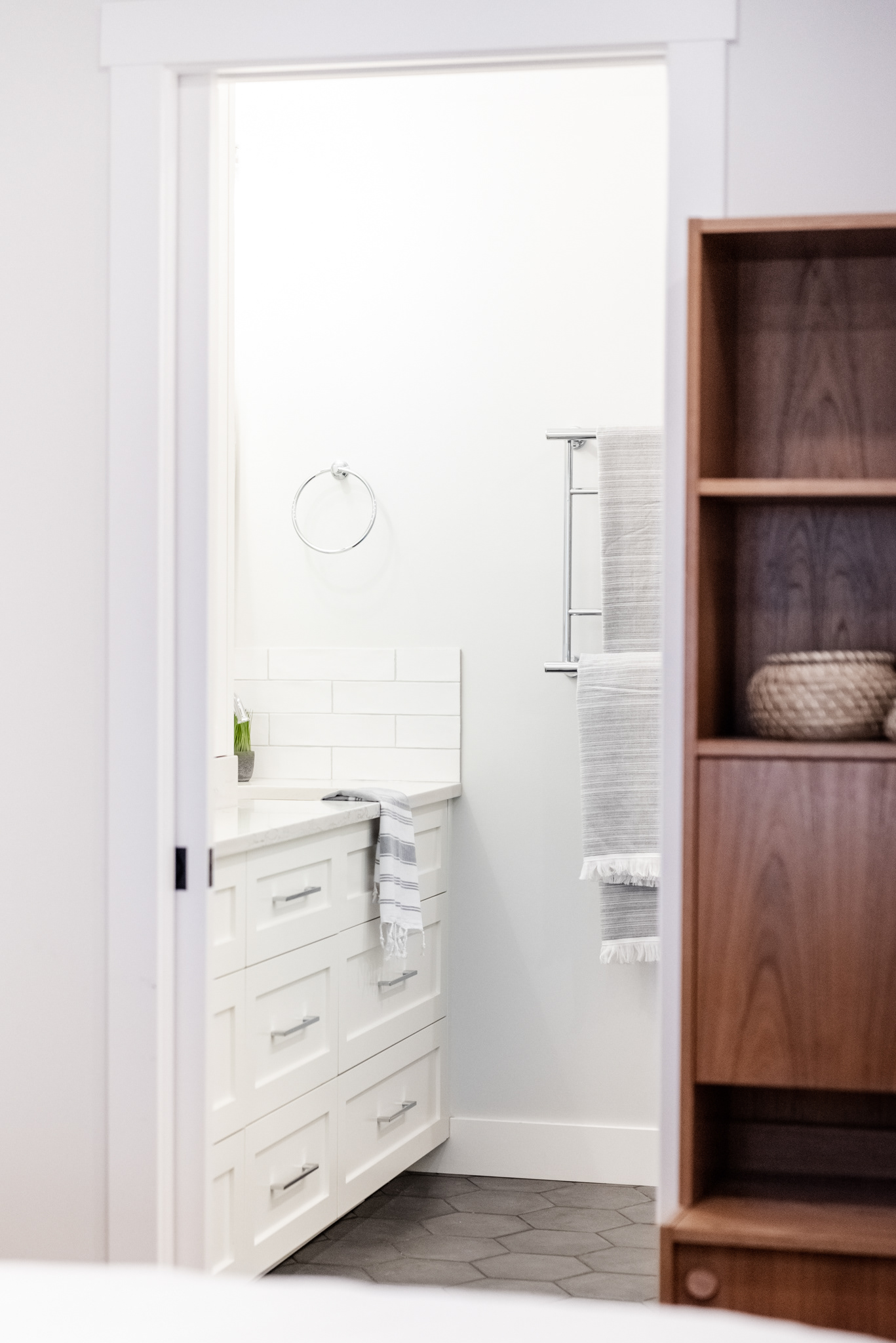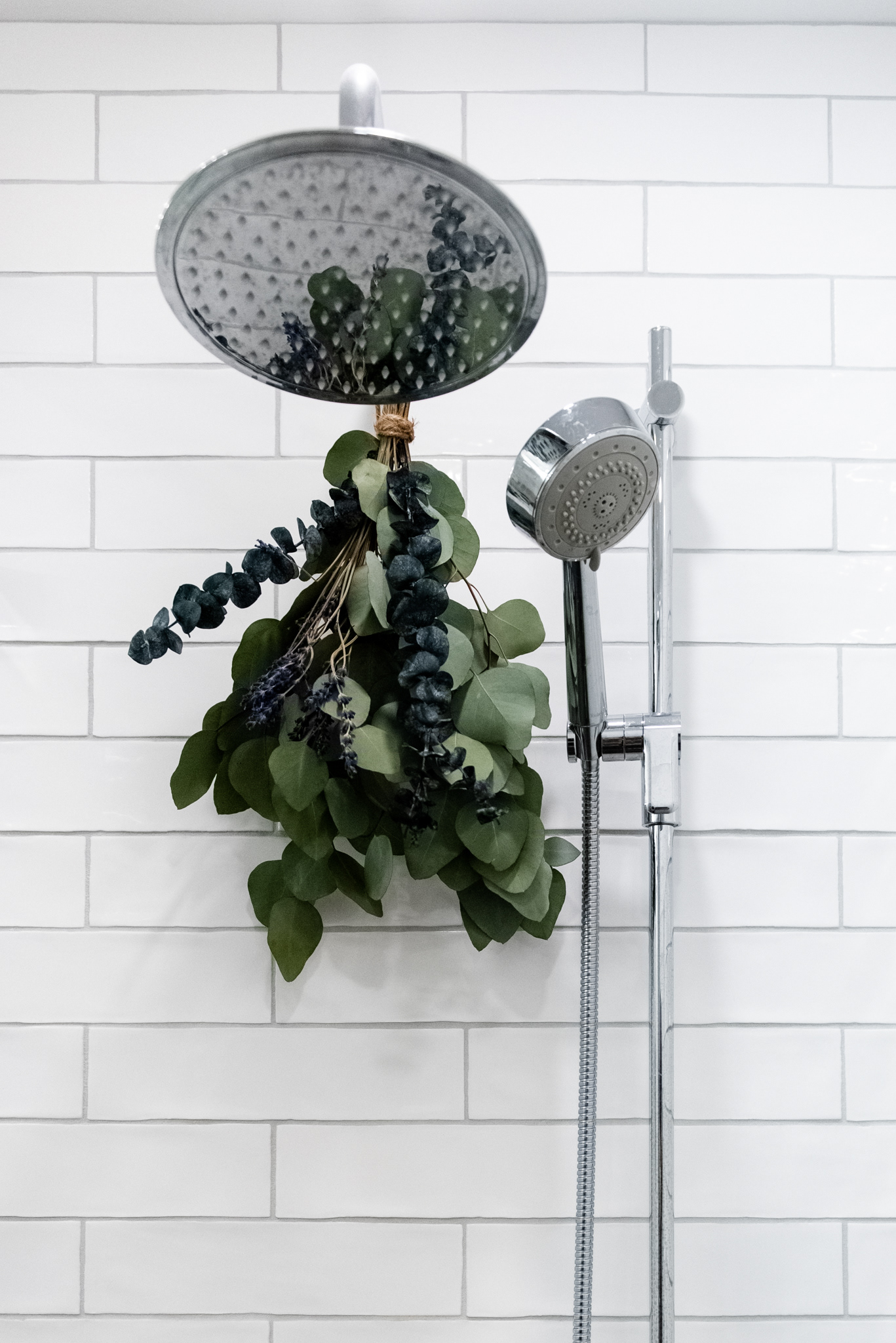Before the reno our bedroom was small and cramped. We didn’t have nearly enough storage space so we had to utilize the spare room closet in order to have room for all our clothes. The laundry room was in the basement and we didn’t have a good hamper system so there were always clothes lying around and hung over doors which just increased the feeling of being closed in and crowded.
Because the bathroom was so small, I used the bedroom as an extension of the bathroom which didn’t help with the space issues. We both disliked the room and never dedicated time to coming up with a style so it was boring and basic. The single window was small so it always felt dark as well. Lots of problems to fix!
In the new design we pushed the bedroom walls out a bit to gain an additional 75 sq feet, going from 11x11 to 15x13. The new layout makes much better use of the space and now everything has a place. We added 12 feet of floor to ceiling closets on one wall and replaced the window with a large sliding door that adds a lot of light.
When we decided to move the bathroom we took the space of a bedroom and hall closet and turned it into the new main bathroom and an ensuite. The old bathroom was so cramped - we couldn’t both stand at the sink at the same time. Now we have an 8 foot vanity with double sinks and mirrors high enough that we can both see ourselves in them. The old bathroom mirror cut us off at the neck!
With the tub in the main bath, we added a large walk-in shower in the ensuite. In order to get the layout we wanted and to maximize the space, we had to close in a window in the bathroom. While it would have been nice to keep some natural light, the new LED recessed lights make up for it. We also kept everything bright to reflect as much light as possible, going with a mostly white palette and using chrome fixtures.



Now our bedroom and ensuite are like our own private oasis. It’s bright and open, with plenty of storage space to keep us organized. No more tripping over laundry in the dark for us!
